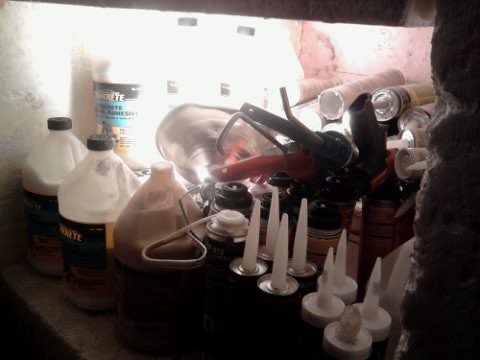I was recently trying to explain to some of my laborers the general goal of the framing stage of our house. Some of what we are doing on our building is very unique if you're used to standard building practices. I could tell my explanations were not having the inspired effect I was hoping for. Suddenly, brilliance struck with metaphor: what we're building is a giant 50 ton balloon out of concrete and wood.
In high performance and passive solar buildings, the goal is to be an absolute control freak about the air coming and going from your structure. In the old days, buildings were haphazardly and unwittingly "ventilated" by being drafty. In the 1970s, prompted by a sharp rise in energy prices, builders and homeowners started to become more aware of the huge energy cost implications of air infiltration, or drafts. We started sealing and caulking and weatherizing our homes to reduce energy costs associated with drafts.
High performance buildings like ours take this weatherization step to a whole new level. We seal every crack and seam in the envelope of the home to prevent all air infiltration — just like sealing seams in a giant hot air balloon. Then, we warm the fresh air coming in and insulate the whole package to keep the warmth inside.
We started at the foundation by forming our footings using 4 inches of Expanded Polystyrene (EPS) rigid foam insulation. We even used the foam under the footings, a very atypical step, to insulate our home from cold ground temperatures. All seams in the foam were sealed and filled with expanding foam "glue." This same forming and sealing technique was used to form the concrete floor (8 inches EPS below the floor) and walls (7 inches EPS) as well.
building and seam sealing the concrete forms from EPS foam
EPS foam under the house
the EPS foam cladding of the concrete basement
EPDM sill seal stapled to the bottom of the wall plate
bead of caulk under each wall
caulk and sill seal under the wall with the overlap between floors show
you can see here how the sheathing overlaps the lower floor and the seam is caulked
caulking the edges before a new piece of sheathing is installed
our stash of caulk & mastic in the insulated "hot box" to keep it from freezing
Once again, when we put the roof sheathing up, we used a flexible mastic on top of all the seams, and then covered the whole thing in a continuous layer of rigid EPS, sealed at all seams with expanding polyurethane roof adhesive.
gaps — like at the ridge — are blocked and filled and seams are troweled with mastic
all seams between sheathing sheets are troweled with mastic
more seam sealing
expanding polyurethane glue and EPS foam on the roof
Now that most of the exterior framing is complete, we are going back to seal and block any visible holes with expanding foam, mastic, caulk, and wood blocking.
extra blocks for air infiltration were added above the structural rafter blocks and all seams were caulked
Once we've built our balloon envelope, the next consideration is fresh air. Fresh air is critical for healthy living, but in our house, we will control the air coming and going using an air handler. In a heating climate like ours, a Heat Recovery Ventilator, or HRV, is the air handler of choice. It has a motor to move fresh air in and another motor to move stale air out. The two air streams pass by each other, without mixing, through a series of thin-walled aluminum passages that transfer the heat from the outgoing air to the incoming air, thus bringing in pre-heated fresh air.
Our HRV system will have air coming in that is further preheated by going through a "ground loop" of hundreds of feet of flexible plastic tubing buried below the frost line and kept at a constant 50° F or so, much warmer than our outside air in the winter time, thus further reducing energy costs.
digging the trench for the ground loop air pre-heater
The air changes needed in our volume of house will be determined by careful calculation of how many people and animals and plants are in the house and how much carbon dioxide we're all producing and how much fresh air we need to stay healthy. When we host a party, a CO₂ sensor will notice the extra people and step up the number of air changes per hour in our home.
For more information on sealing, see this article on the greenbuildingtalk website.






















Cool! I'm looking forward to the posts on this topic. :)
ReplyDeleteGot anything on solar greenhouses? We'd love a greenhouse, but it would be silly and wasteful to heat. I don't think we have the right location or a space big enough, really, but I'm not sure.
Hey Travis Anna,
ReplyDeleteI look forward to further updates.
How does air come in the house to replace bathroom fans, dryer vents, etc?
Ted
Stephanie,
ReplyDeleteI'll keep in mind the solar greenhouse topic. Great idea!
Ted,
Great question! The bathroom fans, range hood, and dryer vent are all tied into the HRV ductwork. When the fans switch on, the HRV knows more air is leaving the house (through the HRV) and the motor increases fresh air intake (recovering the heat from the air leaving so it comes in pre-warmed).
Travis Anna