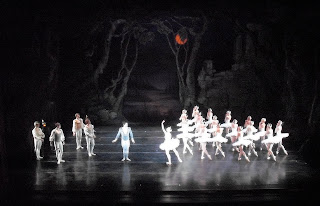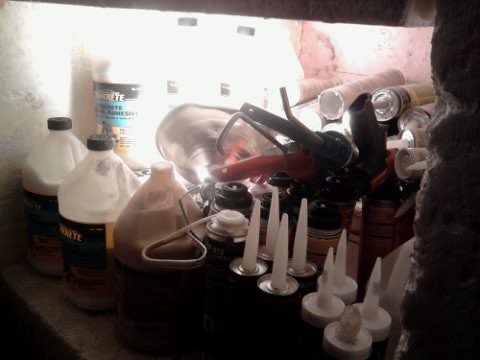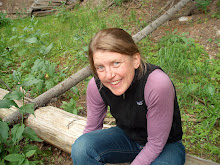There have been dishes and laundry and dinner & sledding with friends.


There has been snow and cold, sluggish temperatures that have kept us in, listening to The Long Winter
Oh, and James came back briefly! For dinner, root beer floats, popcorn, paper airplane races, and Herbie the Love Bug

There was one day of ballet and pizza and friends and a City Park (!). And another day for the dentist.



There has been hauling out and in of materials and garbage and recycling and tools.

There has been resawing and planing and more sheathing and lunch up high.




There has been a lot of hammering in of seismic straps. 30 straps x 36 nails per strap = over a thousand 16 penny nails. Oh my!

And, there have been stages of an important project that we will finish this weekend. Here's a little preview of what we've been up to.
In addition to all of the above, there has been too much watching of Hulu, too much eating of ice cream, far too much staying up late, and more working than is advised. We've managed to squeeze in some reading and playing and conversation and laughter, too. So sorry for the hiatus in blogging. I'll be back more regularly this week.
Signed, The Reluctant Homemaker























































