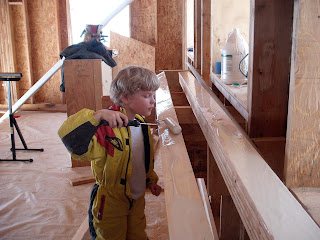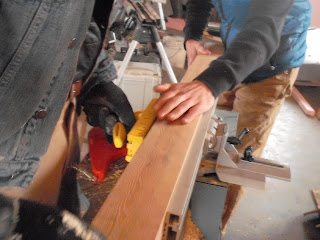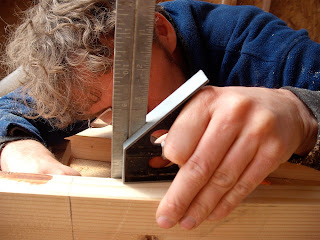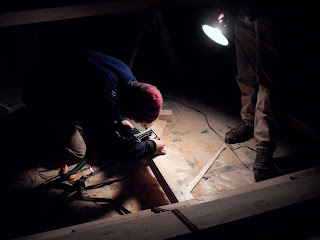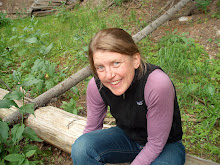My 36th birthday present was a concrete floor.
My Mother's Day present was a greenhouse wall. And like my fancy-pants highly engineered super design-y concrete floor on my birthday, this greenhouse wall was a rare and special gift with hours and hours of work preceding it.
Do you remember that post a while back about the
glu-lams? That was one of the first steps of this gift. Unfortunately, they first set of glu-lams has a bowing problem, so another set were made and the first set were used for shorter pieces we needed and hopefully will be turned into some lovely furniture or something because I was
really disappointed to learn about the bowing problem.
Anyway, here's the gluing of the new glu-lams on the brilliant lay-up frame James made.
And next was clamping and waiting for the glue to cure.
Once we had a bunch of straight glu-lams finally made, ...
... we sent them through the jointer to make sure the sides are at a 90° angle from each other.
Then all those glu-lams were sent through the planer a gazillion times until they were all the right thickness and width and the sides were parallel to each other.
Once we had all that lumber made, there was a lot of measuring.
Next, very precise rabbets and cross-halving joints were measured, cut, ...
... and routered.
Once all the pieces were cut, they assembled kind of like this.
The top beam of the wall was cut and milled from a store-bought glu-lam and rabbet joints were cut into it, at times well into the night.
Then there was the whole matter of the bottom beam that this wall sits on. It required a lot of planning and thinking and discussing, some of which happened in the very spot where this wall would be built.
Next there was sawing and milling to cut the floor beam to size...
And more sawing and milling to cut the back off the floor beam make these fancy cut-outs in the beam to house electrical outlets and insulation...
Then there was also some drilling to make even more room for insulation.
Then we installed the electrical boxes to house the outlets.
Then the whole thing was glued together, ...
... and a piece of pressure-treated lumber was attached to the bottom of the beam. Also, pressure treated plywood was added to the front of the beam to go over the edge of the concrete floor it will sit on and holes were drilled for the steel hold-downs that will connect the wall to the floor.
Then there was a bunch more sawing and milling and routering to finish this all up and then it was time to put it all together!!!
First, we put down EPDM sill seal and caulk to seal the joint between the floor beam and the concrete floor and prevent air infiltration.
The we put up the beam and there was some drama where we decided how to get the beam to be level and plumb.
Next we started fitting together the wall, piece by piece.
Note the snow falling on this operation. Spring involves a lot of snow around these parts. Those of you from milder climes keep in mind these last pictures are happening on Mother's Day weekend!
I hope you all made lovely merriment with the Mothers in your lives. How did you celebrate?





